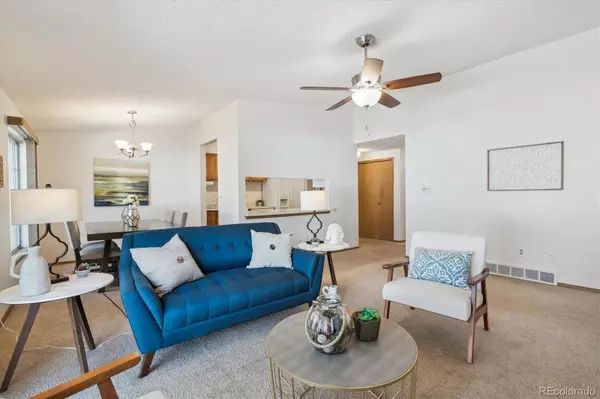$410,600
$400,000
2.6%For more information regarding the value of a property, please contact us for a free consultation.
2 Beds
2 Baths
1,045 SqFt
SOLD DATE : 10/06/2023
Key Details
Sold Price $410,600
Property Type Condo
Sub Type Condominium
Listing Status Sold
Purchase Type For Sale
Square Footage 1,045 sqft
Price per Sqft $392
Subdivision Timbercove
MLS Listing ID 3425161
Sold Date 10/06/23
Bedrooms 2
Full Baths 2
Condo Fees $264
HOA Fees $264/mo
HOA Y/N Yes
Originating Board recolorado
Year Built 1986
Annual Tax Amount $2,079
Tax Year 2022
Property Description
Quiet little gem! Buyers will love this quaint and adorable home in Timbercove. Main level living at it's finest at a very comfortable price point! Large sunny vaulted living room complete with beautiful gas fireplace with brick surround, carpeted flooring, ceiling fan and light, and adjacent dining room/nook area flows into the open concept kitchen. Wonderful layout, with gally style kitchen boast newer white appliances in great condition. Oak cabinets, newer laminate wood-look floors, and overall easy to care for! Main level living with laundry closet including washer/dryer. Utility closet with furnace, central air and hot water heater...easily accessible and in great condition. Attached one car garage enters off the kitchen and laundry area. Very convenient for coming right inside, so you never have to leave your car out in the Colorado weather and garages includes a very large storage closet for all of life's stuff! Sunny driveway, ample extra parking for guests or visitors and loads of natural light for that cheery vibe you're looking for. Primary bedroom complete with carpeted floors, 2 big windows, spacious walk-in close closet and private full ensuite bathroom has tub/shower. Secondary bedroom carpeted floors, a large closet and shares the full hall bath with tub/shower. Step outside your front door to a large greenbelt courtyard that you never have to maintain just sit back and enjoy from your private patio. Large family friendly park across the street, super quiet location and just a short bike ride away from Standley Lake Regional Park and Lake. HOA offers nice amenities and ample parking for guests, trails to walk and ride bikes, a pavilion area for family and friends gatherings and great access to Denver/Boulder for those seeking a great central northwest side location. Rare 2 full bath ranch style unit for the complex which come for sale very infrequently. Don't miss this opportunity to grab this special townhouse to call your own!
Location
State CO
County Jefferson
Zoning RES
Rooms
Main Level Bedrooms 2
Interior
Interior Features Breakfast Nook, Built-in Features, Ceiling Fan(s), Eat-in Kitchen, Entrance Foyer, High Ceilings, High Speed Internet, Laminate Counters, No Stairs, Open Floorplan, Primary Suite, Vaulted Ceiling(s), Walk-In Closet(s)
Heating Forced Air, Natural Gas
Cooling Central Air
Flooring Carpet, Laminate
Fireplaces Number 1
Fireplaces Type Family Room, Gas
Fireplace Y
Appliance Dishwasher, Disposal, Dryer, Gas Water Heater, Microwave, Oven, Range, Refrigerator, Self Cleaning Oven, Washer
Laundry Laundry Closet
Exterior
Exterior Feature Rain Gutters
Garage Concrete, Dry Walled, Finished, Oversized, Storage
Garage Spaces 1.0
Fence None
Utilities Available Cable Available, Electricity Available, Electricity Connected, Internet Access (Wired), Natural Gas Available, Natural Gas Connected, Phone Available, Phone Connected
Roof Type Composition
Parking Type Concrete, Dry Walled, Finished, Oversized, Storage
Total Parking Spaces 1
Garage Yes
Building
Lot Description Corner Lot, Greenbelt, Landscaped, Master Planned, Near Public Transit, Sprinklers In Front
Story One
Sewer Public Sewer
Water Public
Level or Stories One
Structure Type Cement Siding,Frame
Schools
Elementary Schools Weber
Middle Schools Moore
High Schools Pomona
School District Jefferson County R-1
Others
Senior Community No
Ownership Individual
Acceptable Financing Cash, Conventional, VA Loan
Listing Terms Cash, Conventional, VA Loan
Special Listing Condition None
Pets Description Cats OK, Dogs OK
Read Less Info
Want to know what your home might be worth? Contact us for a FREE valuation!

Our team is ready to help you sell your home for the highest possible price ASAP

© 2024 METROLIST, INC., DBA RECOLORADO® – All Rights Reserved
6455 S. Yosemite St., Suite 500 Greenwood Village, CO 80111 USA
Bought with RE/MAX ALLIANCE

"My job is to find and attract mastery-based agents to the office, protect the culture, and make sure everyone is happy! "






